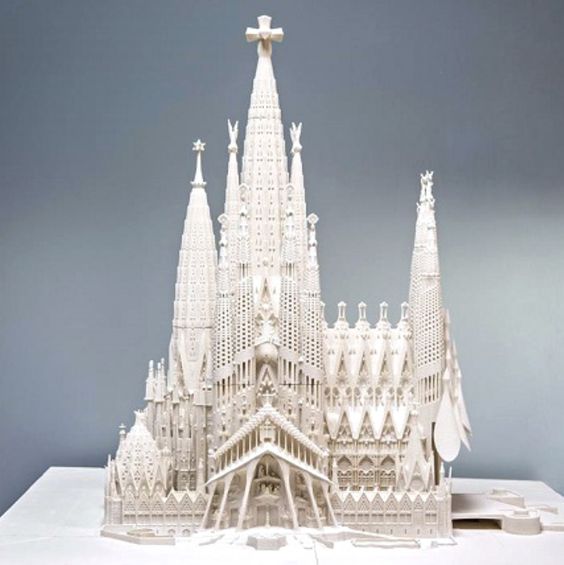The best architecture plans in the world need a model to get some perspective on how things will go or be positioned. These projects need prototypes to tweak and perfect the design before diving deep into construction. The use of 3D printing technology and rapid prototyping is continually adapted on more design models, and architects keep getting attracted to the type of aesthetics provided by the new style that can be achieved with 3D printed architectural models. When an architect, a patternmaker, and a 3D designer are whiling to work together, they can bring to life a magnificent and refined architectural structure that takes advantage of everything this tech has to offer.
As surprising as it may sound 3D printers and rapid prototyping started with the creation of small objects by placing a thin layer of material at a time. The procedure would gradually build something by placing layers on top of layers until the model was finished. To make this work, several technologies, as well as assembling methods, had to be used to create these physical versions of architectural models created using digital plans. Modern models use every type of material that comes to your head: aluminum, steel, thermoplastics, glass, ceramics. For architects, this is a dream come true since they get to see their models using materials that are akin to the real thing that will be used in their project comes if it comes to fruition.

3D printing architecture models*
Computer modeling is also a game changer when it comes to architecture. No longer has a developer need to lay out a planned structure on paper. Modern architecture uses a lot of ways to express their ideas, but the more natural way is by gathering all the plans sketches, notes and every piece of paper that supports the creative notion of the projects and empty all these tidbits into a full model created using CAD technology. With our ideas turned into data on CAD files, we can have a 3D printed model to correctly visualizing the final form of our ideas. The best part of this is the limits we face, which essentially are none since the 3D design allows us to go as wild as we need.
Using of CNC Machinery in Architecture
There is a single trait that all architects expect from their models: they always look for accuracy and beauty in a unique design. Since most of these professionals have this notion of perfection wired on their heads, CNC machines must be used to bring their ideas to life. Architecture demands for two disciplines on this front: CNC milling and CNC turning are needed to make possible the creation of shapes and cuts that have the desired accuracy down to the last millimeter. CNC also make most rapid prototyping tasks as accurate as needed for any architectural model. Most of these features can include complex shapes that no human machinist can achieve. CNC is the best way to go for structures using high gloss surfaces as the CAD design demands. If the production of parts for an architectural project calls for a small production run on different parts of the model, CNC is the best way to go since a lot of steps can be finished in a single production run.
Is This Technology Fit to Build Homes?
A quick search in the news will reveal how many entrepreneurs in the world are using rapid prototyping and 3d printing technology to build homes using recycled resins. It was a Chinese company, the one that managed to create buzz about this procedure by 3D printing ten houses out of the blur in a single day. The engineering team on this project had previously printed prototypes in 3D using steel notes and a robot that could handle 3D printed complex metal structures on any surface. The use of rapid prototyping and 3D printing technologies is turning into something very lucrative as means of construction, but the most use that we have gotten out of it is to create models.
If you want to go for truly significant advancements in the field of modern architecture, there is a prototype of a machine that once functional, will be able to print buildings. Once the design date is fed to the CNC machine, the device will print out the parts required. There is still the matter of assembly to be figured out, but this certainly is a step in the right direction. As you can imagine, this calls for a fully detailed 3D computer model to be created. All the data will be converted and distributed by the CNC machine to create every separate space of the house using the managing software to handle every single cut until all the planned stages are unfolded and laid on a sheet. There is very little room for mistakes in these model components if our numbers are right. The machine will work without the need for translation.
It’s a brand new world for architecture, and we are glad to be able to appreciate it!
Reference
*Image from on https://www.vice.com
